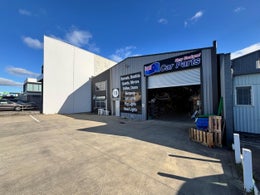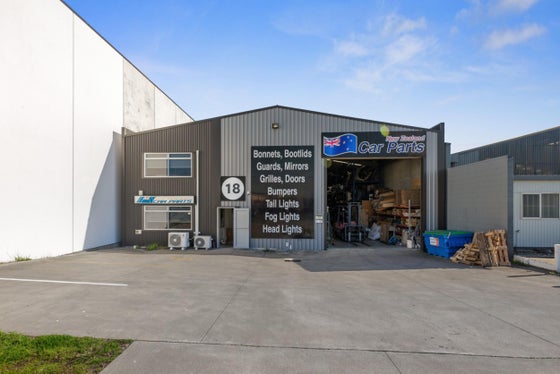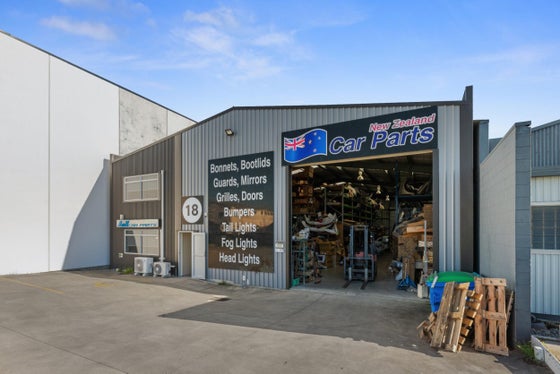Mt Maunganui
18 Tyne Street, Mt Maunganui, Tauranga & Surrounds



 +8
+8Highly efficient drive-through Mount warehouse
Floor area - Warehouse, office, showroom total 511sqm (approximately)
Rental - $80,000pa Plus GST and Outgoings
Estimated Outgoings - $17,965p.a plus GST (2025/2026)
Parking - 8 onsite parks plus concrete loading areas
Available - 1st September 2025
Lease term - By negotiation
A near-new, highly functional warehouse with minimal office space, positioned between two street frontages for excellent access and flow-through capability.
The building features three roller doors, concrete aprons on both Tyne Street and Ashworth Lane ideal for container set down, and car parking right at the door.
Providing approximately 511sqm of total floor area, the property includes 471sqm of high-stud warehouse, with 20sqm of ground floor office/showroom and 20sqm first floor office/lunchroom.
Key features:
- Excellent access via two street frontages
- Maximise efficiency with minimal office
- High-stud warehouse with three roller doors and concrete aprons on both sides for container drop
Floor Areas (approx.):
Warehouse: 471sqm
Ground Floor Showroom: 20sqm
First Floor Office: 20sqm
Total: 511sqm
Strategically located on Tyne Street with rear access to Ashworth Lane, this property benefits from excellent connectivity to Triton Avenue, Totara Street, Hull Road, and Hewletts Road. Close to major transport networks including SH2, SH29, and SH36, and within 2.5 hours drive of 50% of New Zealand's population.
Contact Industrial Specialist Myles Addington for further details.

Myles Addington
Success Realty Ltd, Bayleys,
Licensed under the REA Act 2008
Features
Floor area details
511sqm Total (471sqm Warehouse, 40sqm Office/amenities)
Rental
$80,000pa + Outgoings + GST
Outgoings
TBA
Available
1st September 2025
Have your questions answered
Our agents are experts on all things in the property market, if you haven't found what you're looking for, please enquire with the listing agent now to have all of your property questions answered.
Request more information
Contact us and have your questions answered.